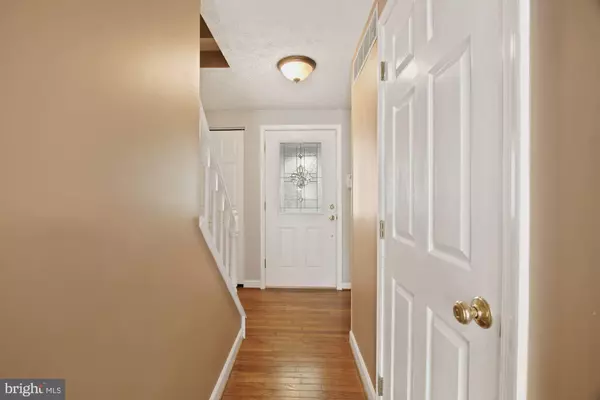$512,600
$499,900
2.5%For more information regarding the value of a property, please contact us for a free consultation.
18317 WINTER PARK CT Gaithersburg, MD 20879
4 Beds
3 Baths
2,370 SqFt
Key Details
Sold Price $512,600
Property Type Single Family Home
Sub Type Detached
Listing Status Sold
Purchase Type For Sale
Square Footage 2,370 sqft
Price per Sqft $216
Subdivision Meadowvale
MLS Listing ID MDMC708286
Sold Date 06/30/20
Style Traditional
Bedrooms 4
Full Baths 2
Half Baths 1
HOA Fees $52/mo
HOA Y/N Y
Abv Grd Liv Area 2,070
Originating Board BRIGHT
Year Built 1985
Annual Tax Amount $4,813
Tax Year 2019
Lot Size 9,517 Sqft
Acres 0.22
Property Description
Meticulously maintained natural light-filled single-family home nested in a dul-de-sac & encompassed in a cozy, established community. This 4 BR/2.5 bath with 2-car garage on just shy of a .25 acre is sure to impress! The extensive list of upgrades/updates includes a gorgeous sunroom with wood-burning fireplace that overlooks an impressive backyard with a 3 sided maintenance-free privacy fence, newly painted spacious deck & just an outdoor entertainers dream! A classy kitchen with updates galore including granite countertops & stainless steel appliances, hardwood floors throughout the main level, fully remodeled 2nd floor bath with granite countertops & immense vanity. All major systems have been updated, new Pella windows were installed in 2016, from upgraded blinds throughout to new hardware and light fixtures--you won't want to miss out on this one! This spanning single-family home and all is has to offer is listed at townhome pricing and will not last long! The location could not be more convenient to the ICC connector, I270, the Shady Grove Metro, commuter lots, bus routes and the MARC train. PLEASE CALL OR TEXT AGENT FOR SHOWINGS!
Location
State MD
County Montgomery
Zoning R90
Rooms
Other Rooms Living Room, Dining Room, Primary Bedroom, Bedroom 2, Bedroom 3, Bedroom 4, Kitchen, Family Room, Den, Breakfast Room, Laundry, Recreation Room, Storage Room, Bathroom 1, Bathroom 2
Basement Partially Finished
Interior
Interior Features Combination Dining/Living, Ceiling Fan(s), Family Room Off Kitchen, Kitchen - Eat-In, Kitchen - Table Space, Recessed Lighting, Upgraded Countertops, Window Treatments, Walk-in Closet(s), Wood Floors
Heating Heat Pump(s)
Cooling Central A/C, Programmable Thermostat
Fireplaces Number 1
Fireplaces Type Wood
Equipment Dishwasher, Disposal, Dryer - Electric, Oven/Range - Electric, Refrigerator, Stainless Steel Appliances, Washer
Fireplace Y
Appliance Dishwasher, Disposal, Dryer - Electric, Oven/Range - Electric, Refrigerator, Stainless Steel Appliances, Washer
Heat Source Electric
Exterior
Garage Garage - Front Entry, Garage Door Opener, Inside Access, Oversized
Garage Spaces 2.0
Amenities Available Tot Lots/Playground
Waterfront N
Water Access N
Accessibility Level Entry - Main
Parking Type Attached Garage
Attached Garage 2
Total Parking Spaces 2
Garage Y
Building
Lot Description Cul-de-sac, Front Yard, Landscaping, No Thru Street, Rear Yard, SideYard(s)
Story 3
Sewer Public Sewer
Water Public
Architectural Style Traditional
Level or Stories 3
Additional Building Above Grade, Below Grade
New Construction N
Schools
School District Montgomery County Public Schools
Others
HOA Fee Include Trash,Reserve Funds,Road Maintenance,Common Area Maintenance,Snow Removal
Senior Community No
Tax ID 160902255594
Ownership Fee Simple
SqFt Source Assessor
Security Features Security System
Special Listing Condition Standard
Read Less
Want to know what your home might be worth? Contact us for a FREE valuation!

Our team is ready to help you sell your home for the highest possible price ASAP

Bought with James E Cieplenski • Long & Foster Real Estate, Inc.






